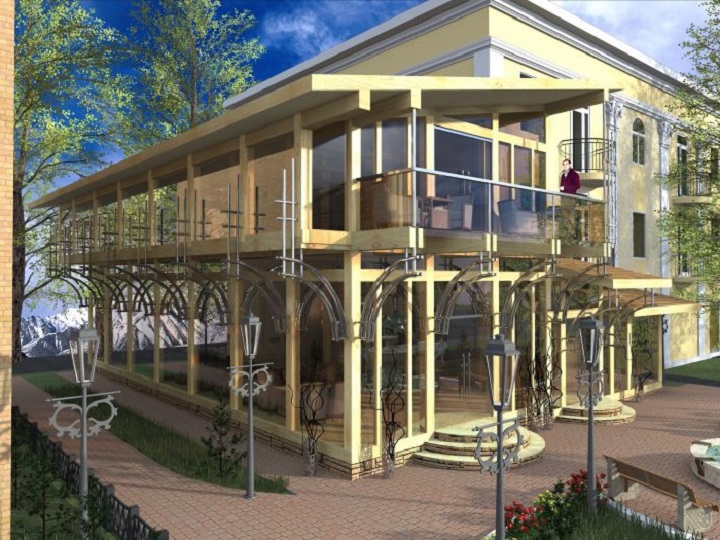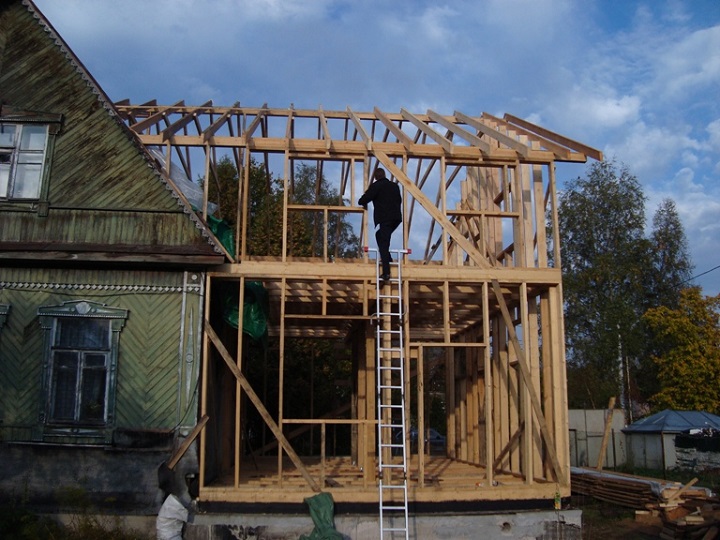Living in a private home has many advantages. One of them is the ability to easily increase the occupied meters. Additional extensions to the house are diverse in their intended purpose, the photo shows typical options - a living room, an unheated utility room, a kitchen, a veranda, etc.
Room type
A new building has its own requirements for functionality and practicality, at the construction stage it is necessary to ensure that all the nuances are observed so as not to be redone later.

The living room should be well insulated, have a natural light source and maintain a normal microclimate.
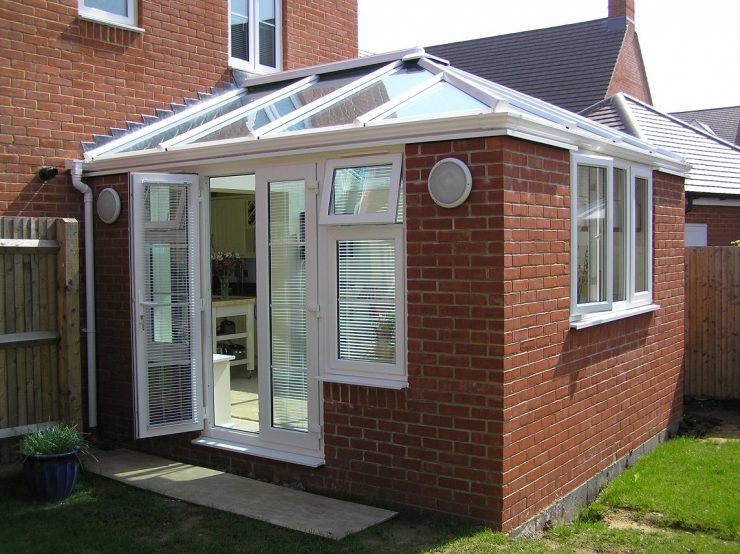
Sewer pipes and other engineering communications should be brought to the future kitchen or bathroom in advance.

The extension of the veranda or terrace does not require insulation, the foundation is poured and waterproofed according to the general rules. Consider the optimal shape and proportions of the structure
What is the best to build
Any building material for an additional room is chosen - brick, blocks, wood. Consider in advance the option of exterior decoration, how harmonious it will look with the main building.
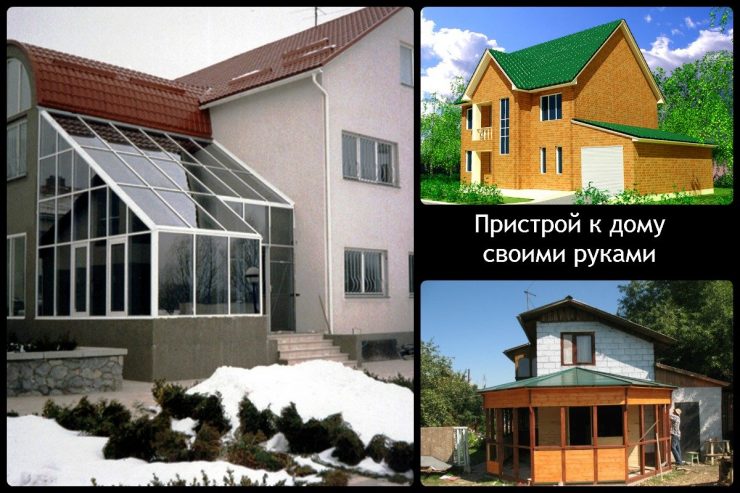
If there are already similar extensions on the site, it is advisable to observe a single style in the design.
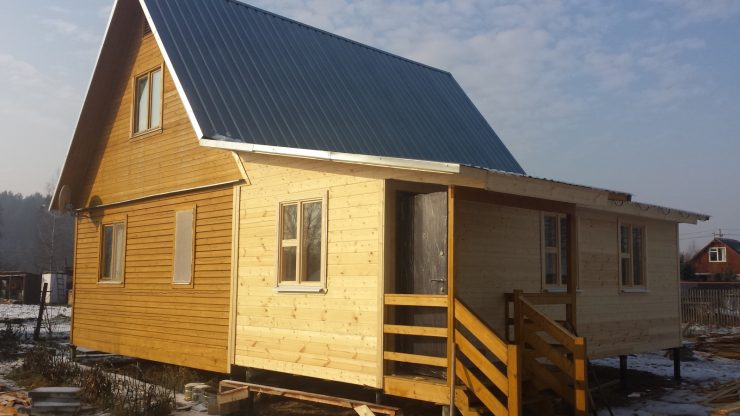
What you need to know about foundation
Mark and prepare the construction site - remove the top fertile layer, level the site. And start the main work.

The foundation is an important stage of construction, it is not worth saving on it. Since it will be adjacent to the main one, previously erected, they should not be fastened during the year - it is better to make the connection after shrinkage. A good option if they match each other in type and depth.
Any type of foundation - tape or columnar, must be waterproofed with a suitable material: bituminous mastic, liquid rubber, roofing felt, etc.
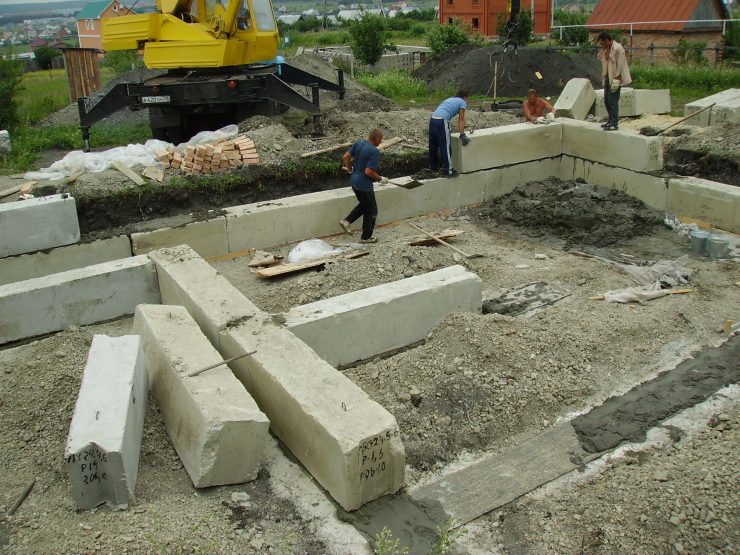
If the extension project provides for the construction of a heated room, then you need to be prepared for serious work - a mini house differs only in size from a full-fledged housing, all technological features of construction must be observed.
Floor and walls
If the strip foundation is flooded, then it is convenient to make a wooden floor or a concrete screed. It is permissible to erect both brick and frame walls.
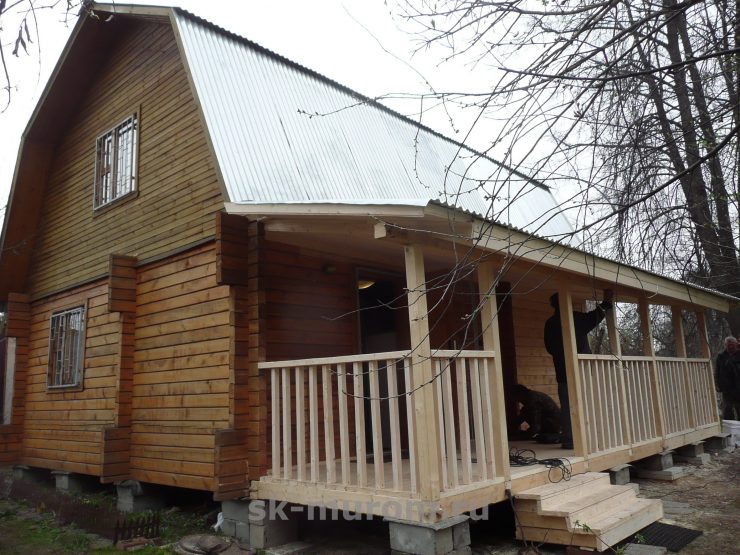
For a columnar foundation, it is irrational to make a concrete floor. Without additional jumpers, it is intended only for frame buildings.

Brick walls will be appropriate if a large house is made of the same material. The thickness of the masonry extension to the house varies depending on the purpose - half a brick is enough for a veranda, more for a living room.
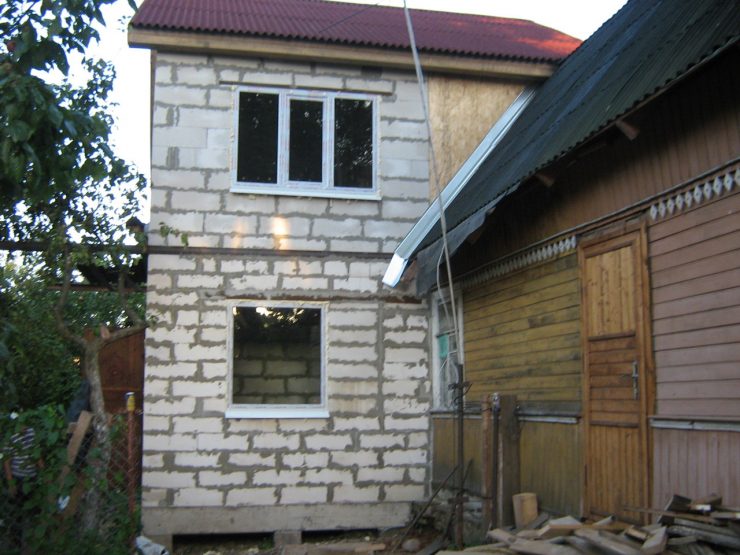
Frame walls are quite popular. They are suitable for residential and non-residential premises. When heating in winter, there is no large loss of heat if the material is correctly selected.
Often make block extensions. The advantages of such construction are financial affordability, ease of installation, good quality.
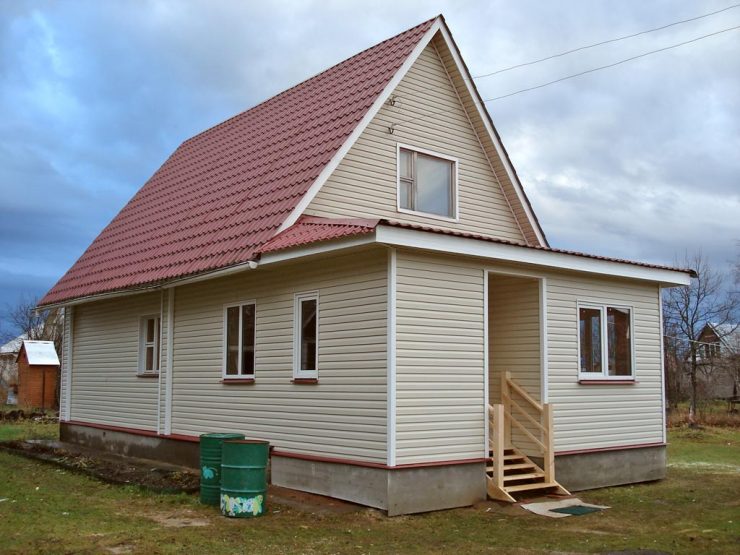
When making an extension with your own hands, it is necessary to qualitatively connect the new walls with the house - leave a technological gap of no more than 10 cm, and finally close the gap in a year. Distortions in this case will be excluded.
If the joint is initially made deaf, then when the foundation shrinks, it can open up. It is not difficult to correct the situation if a reinforcing layer is made on top of the adjoining walls.


Roof
It is good if it is possible to use roofing material similar to the main building. But even if they do not match, you can successfully choose options that complement each other in style and aesthetics.
Roofs are single and gable, attic and ceiling, sloping and steep, flat and multi-gable. The final decision depends on personal tastes and architectural appropriateness.
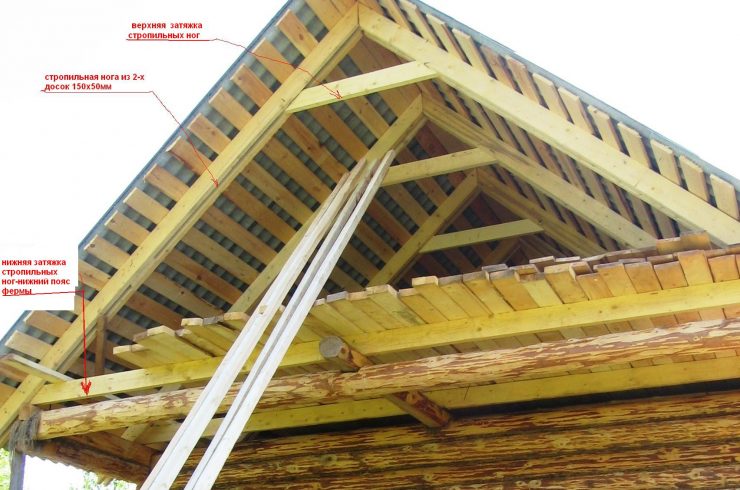
Legal nuances
Before starting the reconstruction or making an extension, you need to know how to document the legality of the work being done.

It is advisable to collect a list of documents in advance and apply to the local administration with an application. It will not take much time, and in the future potential troubles will not arise.

Photos of extensions to the house

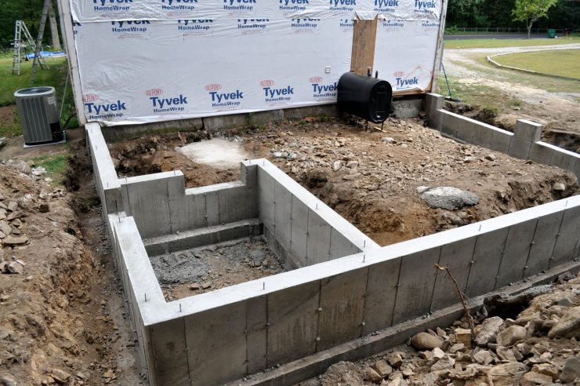
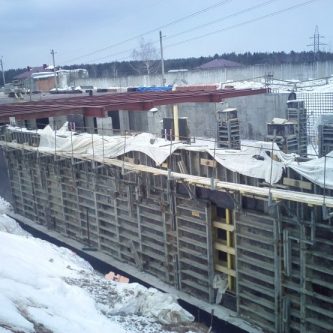
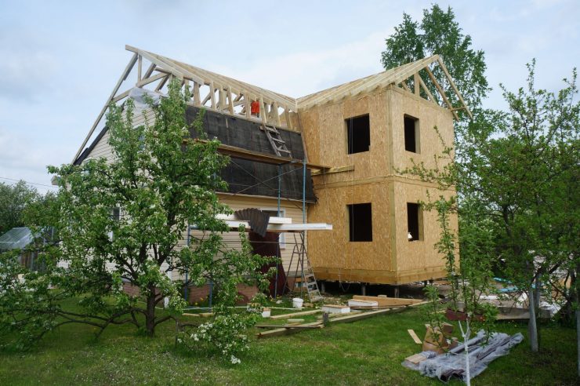
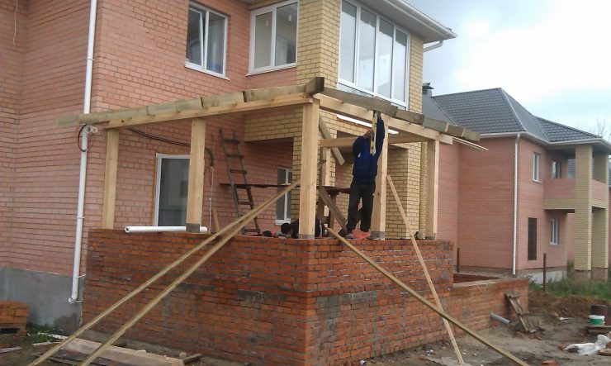
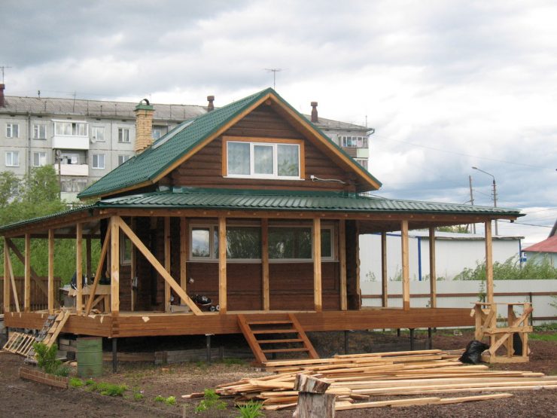
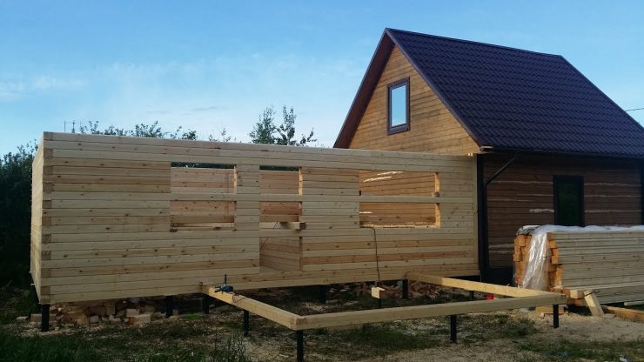
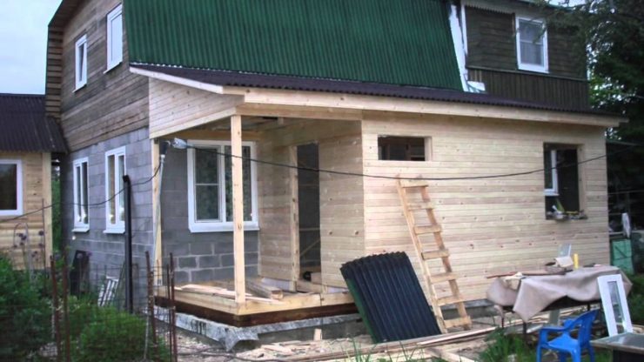
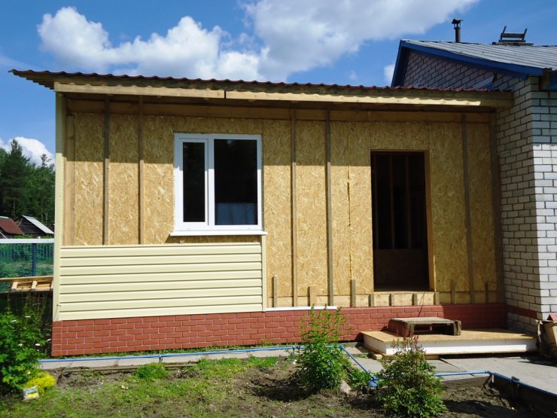
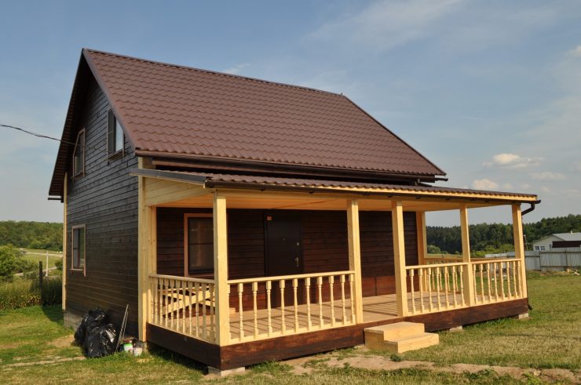
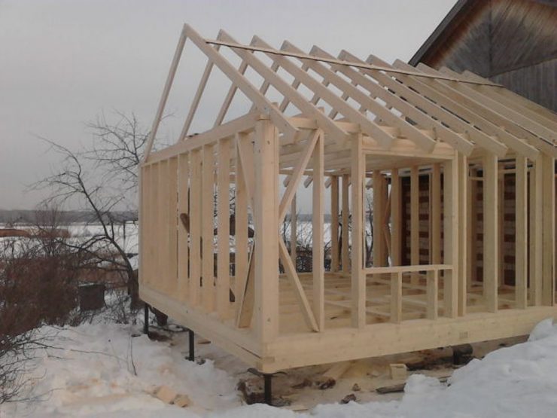

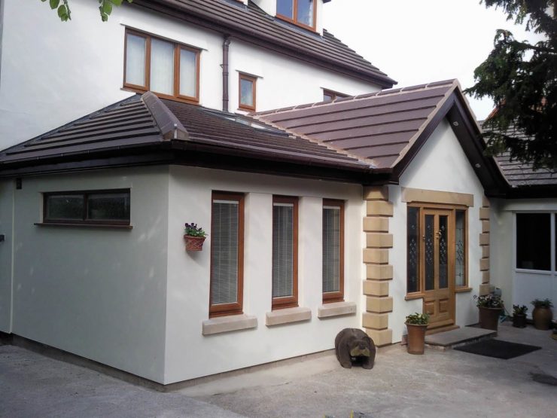
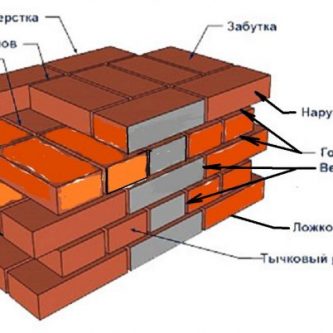
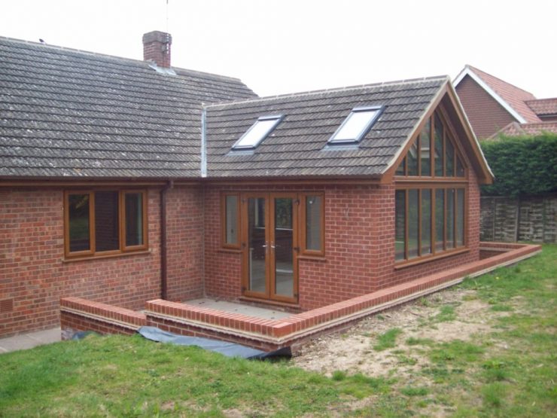
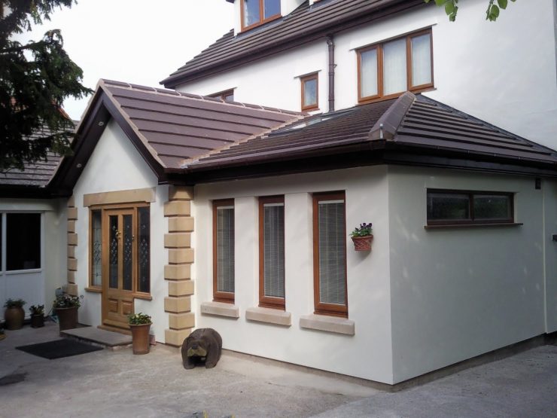
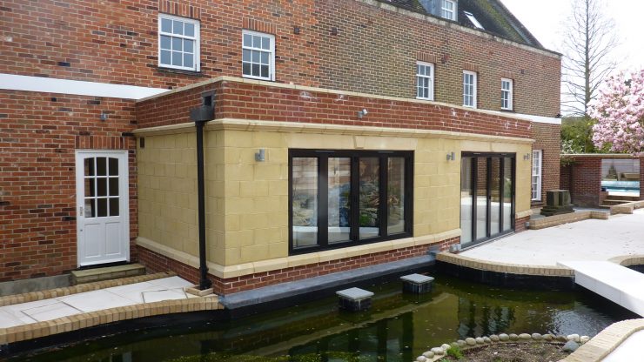
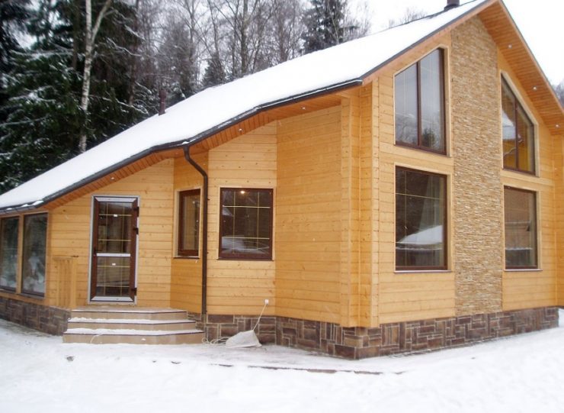
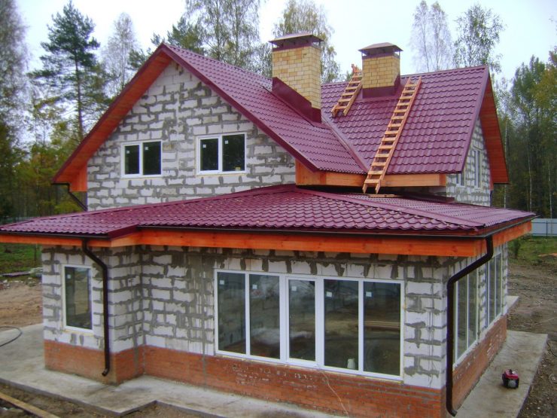

Do-it-yourself extension to the house without first obtaining permits is an illegal increase in the area of \u200b\u200bthe dwelling. It cannot be legitimized in fact if it violates the interests of neighbors, is built from materials that do not meet the norms of SNiP, and is located near underground utilities. The optimal solution is the design before the start of work with preliminary design by specialists.
According to the current legislation, an extension to the house with your own hands is any residential, functional room, loggia or balcony. Any room (from a winter garden to an additional bedroom) falls under this definition. Mandatory elements of the extension are: Unlike the main building, there may be no floors here, the roof may have several design solutions: Door, window openings in the main walls of the dwelling, if necessary, are made using a special technology: At the design stage, it is important to choose a rational combination of functionality, exterior of new facades. The new premises should not impede access to communications passing through the site. Structures of different heights increase snow retention, additional loads from snow bags must be taken into account in the strength calculations of the elements. With an increase in the working area of the building being operated horizontally, slab, strip foundations of deep occurrence are economically unprofitable. The best options are the designs of the following types: In all of the above methods, an extension to the house with your own hands will be cheaper. When choosing a columnar, pile foundation, you will have to additionally protect the lower part of the structure, which does not have contact with the surface, from freezing. For this, basement siding with an inner layer of insulation (basalt wool or extruded polystyrene foam), fixed by analogy with a ventilated facade in the cells of the crate, is suitable. Before you make an extension to the house, you should rationally choose the material of the walls. In frame, panel technology, this is usually a sandwich: A more expensive way is masonry from lightweight blocks (foam, aerated concrete). When choosing foam concrete blocks, an ordinary developer, who usually does not have the practice of construction work, special education, should take into account the features of this material: This is due to the structure of foam concrete, the cracks are not through, do not reduce the strength characteristics. In addition, foam, aerated concrete weakly hold embedded parts, fasteners, therefore, Mauerlat requires careful fixation in the following ways: Foamed concrete walls have insufficient strength for heavy roofing materials (slate, ceramic, cement-sand tiles). It is better to cover the building with flexible or metal tiles, ondulin, corrugated board. Before you make an extension to the house, you should carefully design, calculate the configuration, the strength of the elements of the truss trusses, choose the right step when placing them on the Mauerlat. With the same wall height, trusses can rely on existing load-bearing structures. Rafters of low extensions to two-story cottages are recommended to be supported on columns located near existing walls.
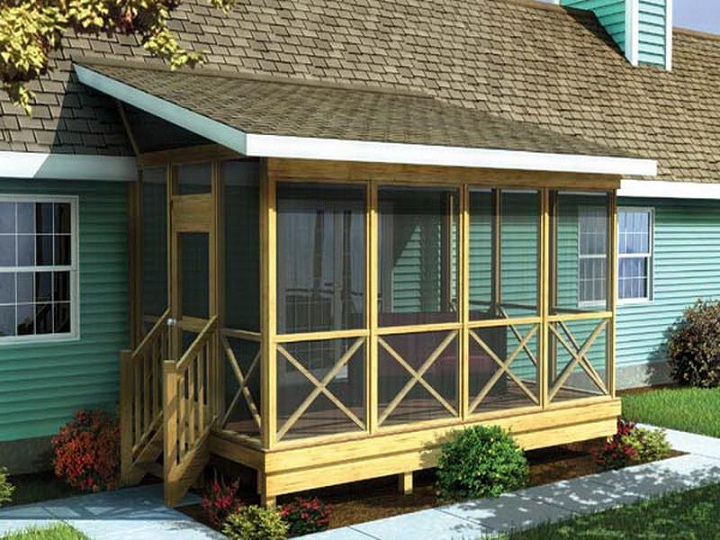


Making the foundation of an extension
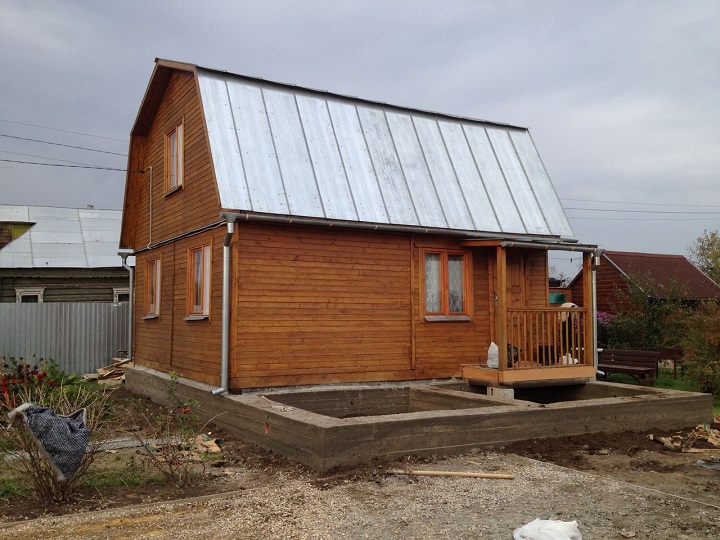
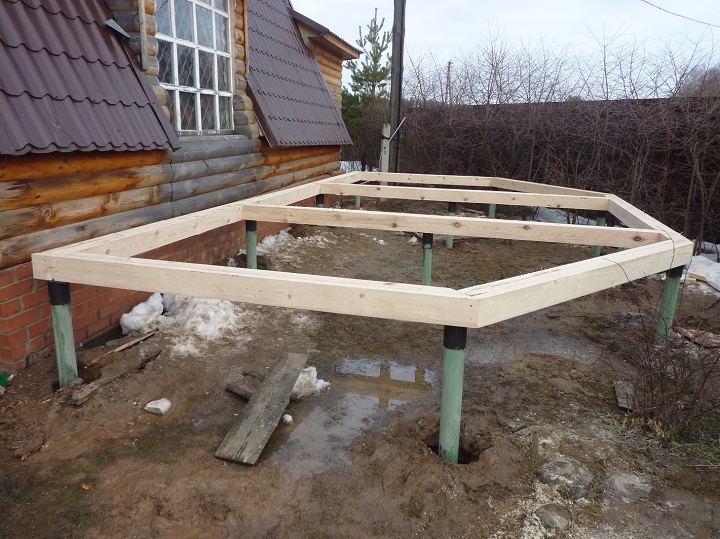
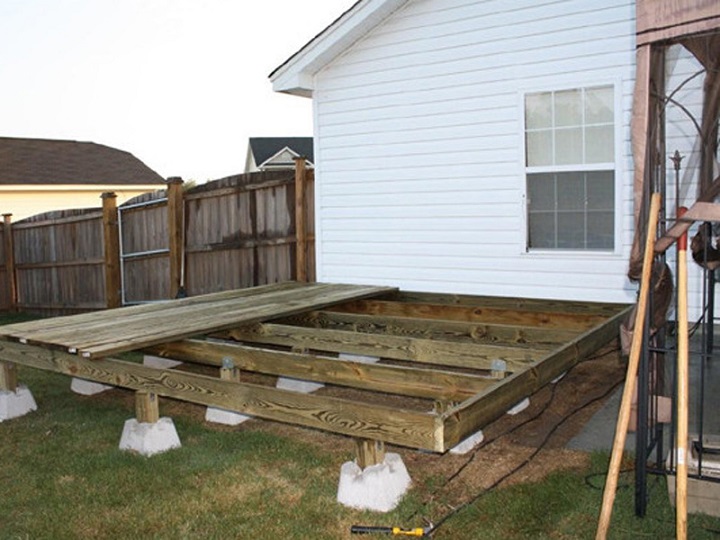
What material are the walls of the annex made of?

Changing the truss system
The construction of an extension allows you to significantly expand the area of \u200b\u200ba wooden house and make it more solid in appearance. Such structures are assembled from a variety of materials. It can be, for example, wood, brick or gas blocks. Of course, when building an extension, certain technologies should be observed. We will talk further about how such structures are assembled correctly.
Drafting a project
When planning a structure such as an extension to wooden house First of all, you need to decide:
- With material for walls, foundation and roof. A frame block or log structure is usually attached to a wooden building. Sometimes the walls are made of brick or gas blocks. Roofing material for the extension is better to choose the same as the roof of the building itself is covered. In any case, you should try to make sure that the colors of the coating sheets are at least in harmony with each other. The foundation for the extension is chosen of the same type as the foundation of the building itself.
- with the size of the building. The extension area should not be more than 2/3 of the house area. Otherwise, the building will look awkward and ugly. The house looks most harmonious when the area of the new building is 1/3 of the old one.
The extension of a terrace to a wooden house, a veranda or a closed capital structure is carried out in such a way that their roof is located just below the main roof. Of course, the angle between these two structures must not be negative. Otherwise, snow and water will accumulate at the junction.
Foundation construction
Marking for such a structure as an extension to a wooden house is done in the usual way - using a level or using the “Egyptian” triangle method. The foundation of the extension should be laid to the same depth as the foundation of the building itself. Rigidly concrete tapes of houses and extensions are usually not connected. Otherwise, when a new structure shrinks, cracks may appear at the junction. However, sometimes the foundation of an extension is still tied to an existing one. In the event that cracks subsequently appear, they are simply covered with cement mortar.

The choice of the type of interface depends mainly on the type of soil and the material of the walls. If strong shrinkage is expected, it is better not to tie the foundations. The foundation for the extension is poured in the usual way: with a sand cushion, waterproofing and reinforcement.
Frame structures
This is the cheapest type of extension, characterized by good performance. Such structures are erected in just a few days and do not shrink at all. Even a not very experienced private builder can assemble a very comfortable and aesthetic frame extension to a wooden house. The projects of such structures are unusually diverse. If necessary, using this technology, it will not be difficult to build an ordinary summer extension-veranda, an insulated residential structure, a workshop, a kitchen, and even a boiler room.

Construction features
The foundation is preliminarily built for a month. When erecting under frame walls, anchor bolts should be poured into it in increments of approximately 1.5 meters. On them and fix the bottom strapping. Its corners are usually connected using the "half-tree" method. A frame extension to a wooden house will turn out to be even more reliable if metal rods 40 cm long are poured into the foundation at the corners so that they protrude 20 cm above the surface. In this case, holes are drilled in the strapping beam in appropriate places.
The assembly of the frame begins with the installation of corner posts. Holes are drilled under the pins at their ends. Next, intermediate racks are attached (in increments of 1.5 m). Fixation is usually carried out on galvanized steel corners. In order for the pillars not to deviate from the vertical during the construction process, they should be fastened with temporary jibs. The next step is to assemble the top harness. They also fasten it to the corners, and in the corners - using the “half-tree” method.

They continue the construction of such a structure as a frame extension to a wooden house by fixing the log to the beam of the lower trim and sheathing the floor with an edged board. The floor beams are fixed to the top. After that, you can start covering the walls. First, from the side of the room, a vapor barrier membrane (bars) is attached to the pillars of the frame. Next up is the interior lining. Then, a heater is installed between the pillars from the side of the street (if the extension is winter). At the final stage, the structure is covered with a waterproofing film and sheathed with clapboard, board or siding.
Construction of block walls
Such an extension to a wooden house looks beautiful and is durable. It is also not too difficult to build, but it costs more than a frame one.

The lower crown of such an extension is laid on a waterproofed foundation in the same way as the framing of a frame structure - that is, with fastening to an anchor. Logs are fixed to it, and the floor is sheathed with a board. The assembly of the walls is carried out in the usual manner. Corners can be connected by butt or half-tree methods.
Expansion joint
A very reliable extension to a wooden house is obtained from a bar. Projects may include the construction of both open verandas and capital heated buildings from this material. However, in any case, one simple rule should be observed: it is impossible to immediately tie the walls of the extension to the house rigidly. The beam after erection gives a very strong shrinkage. Therefore, at the junction of the walls, an expansion joint should be arranged. It is very easy to do this. On both sides of the extension wall (from the side of the room and the street), bars of 100 x 100 or 50 x 50 mm are nailed to the house itself. All cracks are filled with some kind of plastic material - for example, mastic or a special sealant.
If necessary - not less than two years after the erection - an extension to a wooden house or any other, made of timber, can also be attached rigidly. In this case, either staples or special pads with screws are usually used.
brick construction
Wooden extensions - structures, of course, are beautiful and are just perfect for a suburban residential building. However, many owners of cobbled and log houses prefer to build more durable and permanent brick structures. Such an extension is assembled in the usual way with dressing of the seams, the thickness of which can be 1-1.5 cm.
Rigid connection of the walls of the extension and the house, of course, should not be done either. The brick structure has a very large weight and settles significantly. Therefore, the interface between the walls is arranged simply end-to-end with filling the seam with mounting foam or, as in the first case, between the bars.

Features of the construction of roofs
Thus, the extension of a veranda to a wooden house or a more permanent structure is usually carried out without rigidly fixing the walls. The same rule should be observed when assembling the roof. The roof of the extension can be of any shape, but most often the usual shed construction is erected.
At the first stage, the ceiling is hemmed from edged boards or plywood. Further, any vapor or waterproofing material is laid on top of it. Then - a heater. After that, the resulting overlap is sheathed with a board from above.
The rafters are attached on one side to the upper trim or Mauerlat. In this case, metal corners or fastening "in a knot" with a preliminary cutting of the landing nests are used. From the side of the house on the strapping, you can either simply put a wide beam on the edge, or install it on racks. A waterproofing material (with a slight sag) is stretched onto the rafters and the crate is stuffed. Then the roofing sheets are attached. The joint between the roof of the extension and the wall of the building can be sealed with mastic or foamed.
- The junction of the foundation of the extension and the foundation of the house, in the event that they are not rigidly fastened, should be laid with a strip of roofing material.
- All wooden elements of the building are pre-treated with an antiseptic against fungus and a composition that increases the fire resistance of the material.
- A cobbled extension is best erected in the cold season. In winter, this material shrinks less.
- When assembling an extension of any type, it is worth using only galvanized fasteners. This will extend the life of the entire structure.

Building extensions, as you can see from the article, is a completely simple matter. The most important thing is to comply with all the required technologies. In this case, a reliable, durable and convenient structure will be obtained.
An extension to the house is an excellent solution for expanding free space in a country dwelling of any type. It is important that all construction work can be done independently.
Of course, this will require certain construction skills and knowledge of work technologies, but there is nothing particularly difficult about it. The help of specialists may be required at the design stage of the structure, as well as when supplying communications inside the structure. In addition, certain problems often arise when legalizing an extension in the regulatory authorities.
The attachment can perform a variety of functions.
Most often, an extension is erected to form an additional room, a summer kitchen, a garage, a veranda, a terrace, a canopy, a porch. There are a huge number of options - everything will depend on personal requirements and wishes. Of course, it will be very difficult to build something from a technological point of view, but often all construction is done by hand.
The main thing here is to correctly build the foundation, walls, roof, insulate and isolate the room from moisture, and also correctly attach the new foundation to the old one.
Types of extensions for country houses
Before starting any construction work, it is necessary to clearly determine the type of construction, because it is possible to make an extension to the house only if there is a clear plan and project. There are several most common types of extensions in our country:
canopy
This is the simplest in execution and less expensive from all points of view, an extension for country house. The main functional task of such a design is to protect people and things located under a canopy from sunlight, rain and other precipitation. Under such a canopy it will be good to relax in the warm season and dine, or you can park the car.
Canopy for a car.
An important advantage of the canopy device is that the construction of a foundation is not required, because the supporting pillars (made of metal, wood, concrete) will act as the base. The canopy frame is attached to these supports.
summer room
To form a summer room, more capital construction will be required than in the case of a canopy. Such premises are intended for relaxation in the warm season, gatherings, reading books, etc. Naturally, a foundation device is required.
It is recommended to use a columnar or strip base, depending on the type of building material and the dimensions of the room. To create walls, boards, foam concrete blocks, frame shields are usually used. For better illumination, the walls and roof, in whole or in part, can be made of glass.

Summer room.
Such an extension usually has a shed or gable roof. Roofing material is recommended to use the lightest. Installation of heat-insulating materials, as a rule, is not carried out, because such premises are not used during the cold season.
Living room
Before you attach a room to the house, you must perform all the required calculations and draw up a project. In this case, a thorough approach will be required, which involves the construction of a foundation, the capital construction of walls and roofs, the installation of waterproofing and heat-insulating materials, and the supply of all necessary communications.

Warm living room.
Particular attention is paid to the insulation of the premises, so that one could live here even in winter, without spending a lot of energy on heating.
Kitchen
As a rule, extensions are not intended for kitchen equipment. Such a structure should be capital, so it needs to be insulated as efficiently as possible.

Wooden kitchen.
It is possible to build such an extension correctly only using a high-quality project created by professionals, because the kitchen needs to be connected to all communications: sewerage, water supply, electricity, gas, ventilation system. This, of course, leads to serious financial costs, which not everyone is ready for.
Garage
Using an extension to build a garage is a very common trend in recent years. A garage will require the construction of a strip or monolithic foundation, and foam concrete blocks or bricks are usually used to build walls.

Two garages.
The roof, in most cases, is made of profiled sheet or metal tiles, slate or roofing material. Mandatory communications for the garage - ventilation system and heating.
Connecting an extension to a country house
Many people choose for a long time where to attach a new room to their house, so that it is easier to connect it to the main building. There are two options to choose from here:
- Independent building. In the event that difficult ground conditions are observed on the ground (for example, heaving soils or a high level of groundwater), it is recommended to build an independent structure that will not be connected to the main house in any way. In this case, the extension and the main structure do not have points of contact, so they do not depend on each other. At the same time, the minimum possible distance is observed between the two buildings, which is a technological gap that must be filled with heat-insulating and waterproofing materials.
- The introduction of an extension to the design of the old building. Such a decision implies a certain laboriousness, because the construction will involve the observance of all the necessary technologies and a lot of calculations and research. First of all, it will be necessary to properly build and insulate the foundation, which must be correctly connected to the base of the country house. This is usually done with reinforced rods. According to approximately the same technology, the walls and roof of structures are connected.
Features of the construction of the roof for an extension to the house
The roof of the extension to the house can have any shape - here again everything will depend on the requirements and wishes of the owners. At the same time, most often suburban homeowners choose a shed roof, because it is simple to perform, it is easy to insulate it on your own, it goes well with other types of roofs that the main structure may have, and also removes precipitation well, not allowing the entire structure to experience additional loads.
In order for precipitation from the roof of the extension to drain in normal mode, the design of the roof implies a roof slope of 20 degrees or more.
In addition, special attention must be paid to the establishment of the roof of the annex under the roof of a country house. If everything is done correctly, the wall located between the extension and the country house will be protected from water ingress through the joint between the two structures. In addition, the roof of the extension should be extremely harmoniously combined with the roofing material of the main building and harmoniously fit into the exterior of the building, without standing out from the general background.
In the design process, it is very important to correctly calculate the load that the roof structure will give. The weight of the rafters, roofing material and other structural elements used in the construction of the roof should be taken into account.
It is important to understand that an extension to a house on screw piles or pillars is not designed for too heavy loads, unlike a monolithic or strip concrete foundation. You also need to insulate the roof (you can insulate using any suitable heat-insulating materials, which are recommended to be covered with waterproofing from above).
How to legalize construction?
Building an extension to an old or new country house is half the battle. Any additional premises erected on the land plot must be documented and permission to carry out construction work must be obtained from the regulatory authorities.
Do-it-yourself extension to the house can be done as you like - no one will force you to invite builders, however, the suburban homeowner must submit to the employees of the regulatory services a well-designed building project.
The procedure for processing all documentation for an extension to an old country house usually takes from several months to a year.
An interesting point is that you can start collecting documents and obtaining a building permit after all the work has been completed. This is permitted by applicable law.
At the same time, when reviewing documents, employees of the regulatory authority may have some claims that will have to be corrected without fail (for example, the location of the building relative to underground utilities or the use of unsuitable building materials).
Consider buildings to the house and not extensions
Pergola - the simplest structure and a great place to relax.
Barbecue is a great place for receiving guests and holidays.
Having your own private house, sooner or later, there is a desire to expand it a little. The superstructure of the second floor is quite costly and time-consuming. But to attach another living room to the house, in principle, is another way to improve living conditions.
Where to start and how to make an extension to the house, let's figure it out. Annex to country house It is built quite simply, so consider adding an extra room to an existing residential building.
In contact with
Before proceeding with the construction of an extension of a living room to an individual residential building, it is necessary to obtain permission from the department of architecture and urban planning of your city.
Learn more about how it is done in order to avoid mistakes when building brick walls on your own.
Insulation of the roof from the inside is not very expensive and will save money on heating the house. Read about how to perform insulation and what materials to choose.
To do this, you will need to provide documents for the land (lease agreement or certificate of ownership, cadastral passport), documents for the house (certificate of ownership, technical passport), construction and architectural projects (in principle, there can be one project, but in it must necessarily contain sections affecting the construction and architectural part of the extension being built) and, of course, write an appropriate application for permission.
After receiving the permit, we start construction. Construction, of course, must begin with the construction of the foundation. To do this, along the perimeter of the future outbuilding, we dig a ditch with a depth of at least half a meter, the width of the ditch should be about the same.
We cover the bottom of the ditch with sand and gravel. This is necessary in order to increase the density of the connection between the foundation and the ground, as well as in order to reduce the risk of subsidence of the foundation.
Then we start pouring the foundation. The solution of the future foundation is prepared based on the climatic conditions of your region, the characteristics of the soil of the earth, the size of the future room and the weight load exerted on it by the foundation (all this should be reflected in the project). In addition, the foundation must be below the freezing level of the soil.
If the foundation is above this level, then in this case the moisture accumulated in the soil will swell and expand during freezing, and thereby cause additional uneven loads on it. Such an impact on the foundation will lead to its deformation, as a result of which cracks of various sizes may appear on it and the walls of the future room.
 After the foundation is filled, it should be watered abundantly. You need to start watering eight to ten hours after the completion of work on its construction. This is necessary to avoid the appearance of cracks on it and its uneven drying. This procedure must be performed three to four days in a row.
After the foundation is filled, it should be watered abundantly. You need to start watering eight to ten hours after the completion of work on its construction. This is necessary to avoid the appearance of cracks on it and its uneven drying. This procedure must be performed three to four days in a row.
In order not to constantly run with a hose, the foundation can be evenly covered with wet sawdust. The foundation will dry completely after three to four weeks. But this does not mean that you can immediately start building walls. Let it sit for a year. During this time, the foundation will completely sink and “find” its place.
When pouring the foundation, it is better to give preference to the type of its construction, which will be similar to the construction of the foundation under the main house. If the foundation under the main house protrudes from the outside beyond its borders, then the new foundation can be “connected” to it, to give strength and avoid additional subsidence.
Walling
The walls of the room can be built of brick, cinder block, or round logs, or other suitable building material. A block extension to the house is also a viable option, although not the best. Everything here will depend on your preferences and financial capabilities.
But it is better, from the point of view of aesthetics, the material of the walls of the new extension should be similar to the material of the walls of the main house or be combined with it (unless, of course, you are going to carry out the exterior decoration of the walls of the whole house with modern finishing materials). An example is a frame extension to a wooden house, this is both simply done and looks aesthetically pleasing.
The height of the walls (ceiling) of the new extension should be slightly lower than the height of the main building. It should be exactly as low as necessary for the arrangement of the roof.
 When erecting the walls of a new room, it is necessary to resolve the issue of their "bundle" with the wall of the main house. In this case, experts do not recommend the use of a rigid connection. Since the weight and "age" of the main structure exceeds those of the new extension, which in turn affects their uneven subsidence. A rigid connection in this case will lead to the appearance of cracks. And not only at the junction. It is best to use an "elastic layer" in such cases.
When erecting the walls of a new room, it is necessary to resolve the issue of their "bundle" with the wall of the main house. In this case, experts do not recommend the use of a rigid connection. Since the weight and "age" of the main structure exceeds those of the new extension, which in turn affects their uneven subsidence. A rigid connection in this case will lead to the appearance of cracks. And not only at the junction. It is best to use an "elastic layer" in such cases.
"Elastic layer" settles as follows. The wall of the extension should not adjoin closely to the wall of the main building. Between them you need to leave a small distance of two to three centimeters. The remaining space is filled with a special sealant (Vilaterm or foamed polyurethane) for expansion joints and gaps.
Making a roof
It has already been said above that the height of the annex should be slightly lower than the main house. So, when constructing the roof of a new room, it is necessary to ensure that the roof goes under the eaves of the house, forming a smooth transition. The pairing of the two roofs should be such as to prevent as much as possible the ingress of precipitation in the form of snow, rain or other moisture into the extension.
Best of all, at the junction of the roofs, arrange the transition from a galvanized iron corner. We bring one part of such a corner thirty or forty centimeters under the roof of the main building and leave the same amount on the roof of the new extension. The resulting space between the roof and the edge of the metal corner is carefully sealed.
Beams for the roof of a new room can be made, for example, from wooden beams. The bars themselves are laid on pre-prepared grooves in the wall. As the covering of the roof of the extension, we choose a similar material for the roof of the main building. The ceiling must be insulated. As a heater, you can use expanded clay or mineral wool, or a similar material. The ceiling itself can be either wooden or reinforced concrete slab. The same goes for gender.
By the way, to level the floor, it is best to resort to a dry screed. In terms of its qualities, such a screed is no different from others. In addition, it requires less labor and financial costs.
The interior of the new room will depend on its purpose and your design skills. But before that, do not forget to first carry out all the necessary engineering networks in the new room, for example, electricity and heat supply.
And in the end, I would like to say that all construction work on the construction of an extension to a residential building must be carried out in strict accordance with the project submitted to the department of architecture and urban planning.
Any deviation from the project will entail certain legal consequences, up to the impossibility of legalizing the house as a whole. If at the construction stage of the extension you deviate from the project for any reason, then it is better to immediately inform the Department of Architecture and Urban Planning about this, get their approval and make appropriate changes to the project.
After the extension of the new living room is erected and accepted by the commission for the commissioning of buildings and structures, you can safely go to the registration chamber and make appropriate changes to the title documents for the house.

